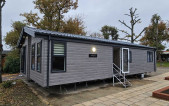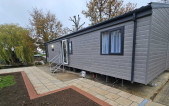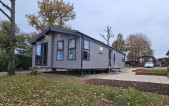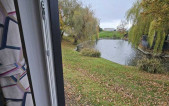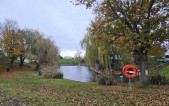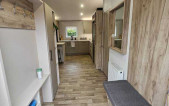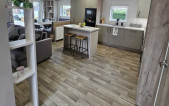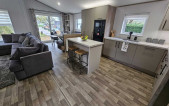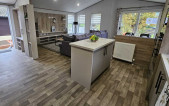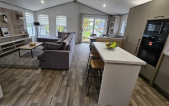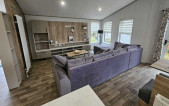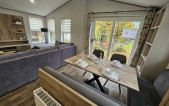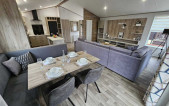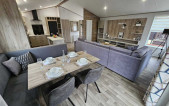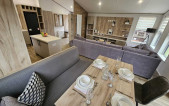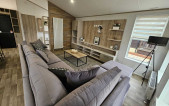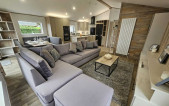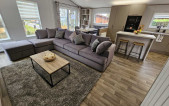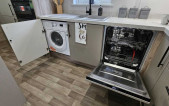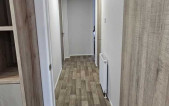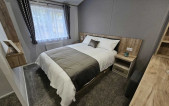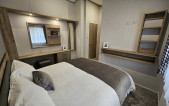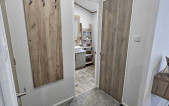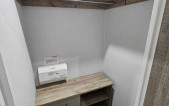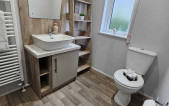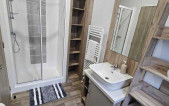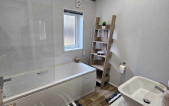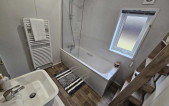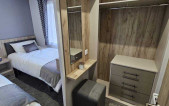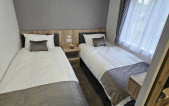GREAT BENTLEY
CO7 8RF
- Alarm
- All carpets curtains and blind
- Carpet Underlay Throughout
- Central Heating
- CO2 Dectectors
- Domestic 4 Burner Hob
- Double Glazing
- Emergency Escape Windows
- Fridge Freezer
- TV Space
- Microwave
- Wardrobe
- Washer / Dryer
- Patio Doors
- Cooker
- Dishwasher
- Boiler
- Hob
- Fridge-Freezer
- French Doors
- Fire extinguisher, smoke detector and ca
- Multi-outlet TV aerial booster
- Detachable tow bar
- Pantile Roof
- Porcelain Sanitaryware
- Separate Toilet And Shower Room
- Shower Unit
- Vaulted Ceilings Throughout
- Pull Out Bed
- Twin Bed
- Heaters
- Seperate Toilet
The 2026 Willerby Mapleton Lodge ❤️ ✨️ The Willerby Mapleton is located on one of our Lakeside plots, with exceptional views from your living area ✨️ The Mapleton luxury lodge is super modern and packed full of modern technology, like the massive media wall with ambient lighting. It’s like having your own personal cinema every time you visit. As soon as you set your eyes on it, the Mapleton screams luxury and quality. You can’t help but notice its stylish, modern Timberwolf CanExel exterior cladding with upgraded graphite UPVC windows and doors. Lounge - The centrepiece of the Mapleton’s lounge is the spectacular media wall. If your idea of a great night is enjoying the latest blockbuster on a massive telly, this is the luxury lodge for you. The atmospheric mood lighting and soft grey colour scheme, perfectly set off by oak-style laminate flooring. It’s like a New York luxury loft apartment but on your favourite holiday park. There’s plenty of storage space to keep all your bits and bobs. And the comfy, freestanding L-shaped sofa gives you lots of room to stretch out and relax. Kitchen dining area The luxury loft theme carries on into the open-plan kitchen dining area. There’s a big kitchen with all the worktop space you need, a gas oven and hob, an integrated microwave and a big fridge freezer. There’s an island with bar stools, too, so you can chat while you cook. Then there’s a good-sized freestanding dining table, with comfy chairs and bench seating for when you’re ready to sit down and enjoy your meal. It’s right by the patio doors too, so you can bask in natural light and let the outside in. Bedrooms Naturally, you get a luxurious king-size bed in the main bedroom. And of course, you get lots of storage, including space under the clever lift-up bed. There’s a big walk-in wardrobe, an en-suite bathroom and a mirrored dressing table with its own stool and storage. The other bedroom hasnt been skimped on, either. In the second bedroom, you get 3’ wide single beds for that extra bit of space. With space for a wall-mounted TV, and plenty of built-in storage and an open walk in wardrobe. • 2 Bed • 40x20ft • Residential Specification - BS3632 • Double Glazed • Central heating • Luxurious Corner Sofa (sofa-bed) with Co-Ordinating Footstool • Integrated washer/dryer, cooker, dishwasher and microwave • Kitchen Island with Two Bar Stools • Full Size Bath in Main Bathroom • En-Suite Shower Room • Front Sliding Doors • Coordinated Bedding Pack • Overhead attic storage • Dimmable spotlights throughout • Fully galvanised chassis • Upgraded Graphite Windows • Fully Furnished £130,000 - Including 2026 Site Fees. Viewings are highly recommended of this lodge, if you require any further information you can contact us on 07496359495 - immediate viewings available ❤️


