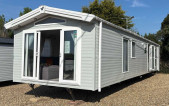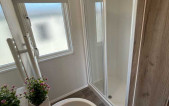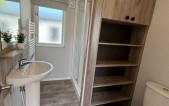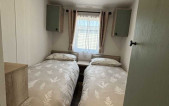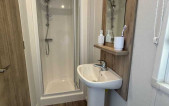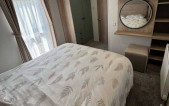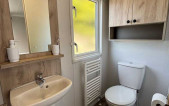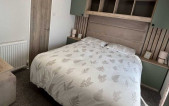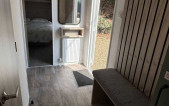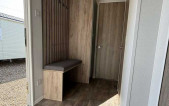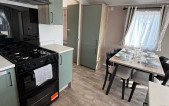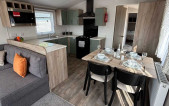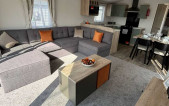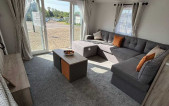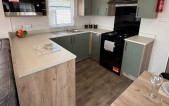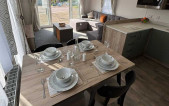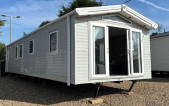GREAT BENTLEY
CO7 8RF
- All carpets curtains and blind
- Central Heating
- Domestic 4 Burner Hob
- Double Glazing
- Fridge Freezer
- TV Space
- Microwave
- Wardrobe
- Electric Fire
- Patio Doors
- Cooker
- Boiler
- Fridge-Freezer
- Fire extinguisher, smoke detector and ca
- Separate Toilet And Shower Room
- Shower Unit
- Pull Out Bed
- Seperate Toilet
Brand new on our showground ✨️ The Willerby Buxton - 2024 Model ❤️ • 2 Bed • 40x12ft • Double Glazed • Central heating • L-shaped wraparound seating with fold out bed, under seat storage and chaise style footstool • Fully Furnished • Open plan living area • Free standing dining table and chairs • Coffee table with concealed cube stools • Integrated 70/30 fridge-freezer • Integrated microwave • Integrated Washer-Dryer • En-suite to master bedroom • Double sliding doors The Buxton is all about family with the big entrance hall that’s ideal for muddy boots and paws. The front of the Buxton is all about natural light, with floor-to-ceiling windows and sliding patio doors. This static caravan perfectly combines comfort, style, and practicality to create the ideal family retreat. From the moment you turn the key in the door, this home has all you could possibly need for a fun-filled getaway. Lounge - The L-shaped sofa means there’s plenty of space for everyone to relax, and it hides a fold-out bed and under-seat storage, too. And if you have more people round, the footstool and handy cube seating will make sure everyone is comfortable. Like the rest of the home, the Buxton’s lounge features natural earthy colours, with pops of burnt orange really bringing it to life. Kitchen dining area - The Buxton’s kitchen features the same earthy greens as the lounge, which perfectly complements the matt black handles, chairs and appliances. A wide counter area separates the kitchen from the lounge, but don’t worry - you’ll still be able to keep an eye on the kids while you cook. And with a gas cooker, integrated microwave and cooking needn’t be a chore. Then, when you’re ready, you can all enjoy a sit-down meal at the freestanding table and chairs, or relax on the comfy sofa. The choice is yours. Its striking pale green cupboard doors, matt black handles, and crisp white countertop make the space feel effortlessly chic. Bedrooms - The earthy style of the Buxton carries on all the way to the bedrooms, with the master bedroom featuring some cleverly integrated wooden storage above the luxurious king-size bed. You’ll also get a good-sized wardrobe and en-suite bathroom with shower. The statement vanity station with its spectacular mirror is the perfect space to get ready for the day in peace and the big window lets in plenty of natural light. Your twin bedroom has plenty of clever storage space too, each with their own wardrobe. Click the link below to explore in 360° - https://my.matterport.com/show/?m=z9ZbvRkhXVJ&back=1 Pick your own plot with any brand new holiday home here on our park. £52,995 - Includes 2025 site fees, siting and connections! For any further information you can contact us on 07496359495.


