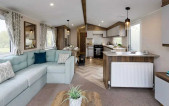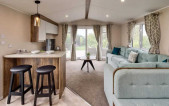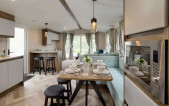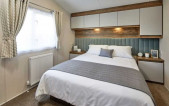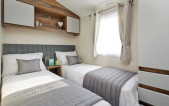Devon
EX7 0NB
- All carpets curtains and blind
- Aluminium Cladding
- Carpet Underlay Throughout
- Central Heating
- CO2 Dectectors
- Domestic 4 Burner Hob
- Double Glazing
- Emergency Escape Windows
- Fridge Freezer
- TV Space
- Microwave
- Wardrobe
- Electric Fire
- Patio Doors
- Cooker
- Boiler
- Hob
- Fridge-Freezer
- French Doors
- Fire extinguisher, smoke detector and ca
- Multi-outlet TV aerial booster
- Pantile Roof
- Porcelain Sanitaryware
- Separate Toilet And Shower Room
- Shower Unit
- Stainless Steel Sink
- Vaulted Ceilings Throughout
- Pull Out Bed
- Twin Bed
- Seperate Toilet
UPVC decking Included Heating outdoor pool in the summer months, and benefitting from free use of all the facilities at our sister park Lady's Mile.
Indulge in the spacious comfort of the 3-bedroom Willerby Brookwood, where modern styling meets family-friendly design. With a truly unique layout, this home offers everything you need for a memorable family getaway. The large open-plan lounge, generous fixed dinette, and stylish breakfast bar create a super-sociable space, perfect for play, cooking, relaxation, and cherished family moments. Externally, the Brookwood features aluminium cladding in a standard color of Barley White, complemented by energy-efficient white PVCu double-glazed windows and doors. A decking area is included, offering an ideal spot to soak up the surroundings. Inside, the layout includes a lounge, dining area, kitchen, main bedroom, twin bedroom, and family shower room. Designed with family living in mind, the Brookwood provides multiple USB sockets to keep the kids entertained and a breakfast bar where you can enjoy the view with your morning cup of coffee. The kitchen is a central hub, designed for social living, bringing people together to connect and relax. The Brookwood embraces bold, dark woods paired with lighter tones like dove grey, sage green, and fresh white, creating a calming ambiance throughout. The family shower room boasts clean and contemporary design with stylish features, including a feature wall and splashback, roller blind, and vinyl flooring – the perfect place to wash away the day’s adventures. Experience the ultimate blend of style, comfort, and functionality with the 3-bedroom Willerby Brookwood. Create lasting memories and moments of joy in this inviting retreat designed to cater to your family’s every need. Specifications: Length: 36ft Width: 12ft Decking included Bedrooms: 3 Sleeps: 8 UPVC decking included Interior: Lounge Dining Area Kitchen Main Bedroom Twin Bedroom Family Shower Room


