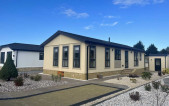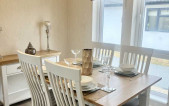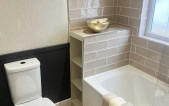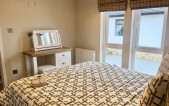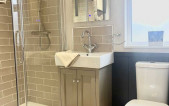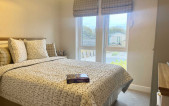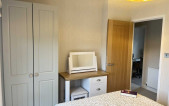Glasgow City
G33 6FQ
- All carpets curtains and blind
- Carpet Underlay Throughout
- Central Heating
- Domestic 4 Burner Hob
- Double Glazing
- TV Space
- Wardrobe
- Electric Fire
- Washer / Dryer
- Cooker
- Dishwasher
- Boiler
- Hob
- Fridge-Freezer
- Shower Unit
- Vaulted Ceilings Throughout
Wessex Canford Residential Park Home Red Deer Village’s new Canford is the first Wessex park home to enter the over 50’s retirement development on the outskirts of Glasgow, Scotland. It has joined our phase 4 development, in the brand new Highland Way. The spacious Wessex Canford has vaulted ceilings throughout and offers plenty of natural lighting. Complete with study, 2 bedrooms, utility room and en-suite. Red Deer Village would like to help with your moving and legal costs when you decide to make the move to our retirement community. That’s why we have reduced the cost of this home from £249,950 to £239,950, to help towards the cost of selling your home before moving to the village. INTERIOR FEATURES The neutral toned living room allows plenty of seating area, featuring a 3+2 suite with mahogany legs, coffee table and other matching furniture. A matt black remote-controlled fireplace with decorative steel flue pipe adds to the cosy, traditional look. The living room leads into the dining area, which, along with the kitchen, features laminate flooring. An extending dining table is surrounded by 4 Swell dining chairs with fabric padded seat. A matching console table features in the corner, alongside large windows to add to the light and spacious feel. The kitchen cupboards and drawers are Cashmere grey with gloss edging, with Duropal worktops and warm gloss tile splash back. The Wessex Canford has a fully fitted kitchen with integrated appliances. These include black 4 burner gas hob, stainless steel electric oven, extractor hood, dishwasher and fridge/freezer. The utility room holds an integrated washing machine and tumble dryer. BEDROOMS & BATHROOMS Bedroom 1, following the same colour scheme throughout, has a king sized bed with white Coelo headboard. Matching furnishings include a large framed corner mirror, dressing table, stool and 2 bedside chests of drawers. The master bedroom features chrome downlights, as well as a walk-in wardrobe and en-suite. The en-suite and main bathroom of this residential park home feature Brampton vinyl flooring, chrome down lights and mocha vanity units. The en-suite holds an LED illuminated mirror, and straight chrome radiators. The shower is fully tiled in Louvre Vision Gloss with sliding shower door. Meanwhile, the main bathroom once again features wall tiling, but this time with a fitted bath. Bedroom 2 features a double bed, bedside chests of drawers and wardrobes. The Wessex Canford features a study, with grey rushed velvet chair and drawers available for filing. EXTERNAL LANDSCAPING The Wessex Canford is fully landscaped, with individually designed steps using Marshalls tumbled walling and natural sandstone paving slabs. It has a matching outdoor storage building, and allocated parking space. Find out more about the Wessex Canford… You could be one of the first to witness the Wessex Canford at Red Deer Village if you book in advance to visit! Red Deer Village offer a competitive part exchange scheme, for those looking to make moving simple. Residential park homes can be reserved for only £1000, and there’s no stamp duty to pay. To find out more about the Wessex Canford, or about the over 50’s retirement park, Red Deer Village, please contact us to speak to a member of our helpful and friendly team.




