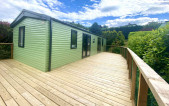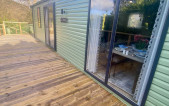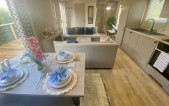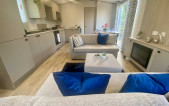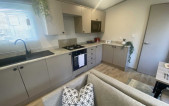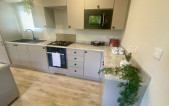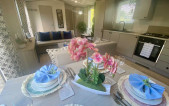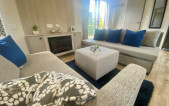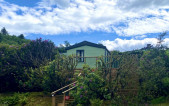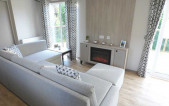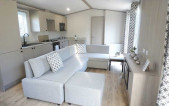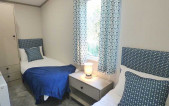Dalbeattie
DG5 4LF
- All carpets curtains and blind
- Aluminium Cladding
- Central Heating
- Domestic 4 Burner Hob
- Double Glazing
- Fridge Freezer
- TV Space
- Microwave
- Wardrobe
- Electric Fire
- Washer / Dryer
- Cooker
- Boiler
- Fire extinguisher, smoke detector and ca
- Separate Toilet And Shower Room
- Pull Out Bed
- Twin Bed
PRICE REDUCED BY £21,500! WAS £81,000 Made for socialising, the Beckwood is perfect for cosy nights in front of the fire or games nights on the sofa. Designed around the centre living aspect, the Beckwood has been designed to create a lovely open family space. It has a modern Scandinavian design. Living Room The centre living design of the Beckwood, revolves around the Scandi inspired design. It has a large L shaped sofa with matching footstool, offering a versatile space for family moments. The sofa configures into a large sofa bed. The integrated fireplace and co-ordinating coffee table provide home from home comforts. Natural light from the entrance door and large window makes the space lovely and bright. Kitchen/Dining The Scandinavian design theme is highlighted in the kitchen with its contemporary finish. It benefits from a 4 ring gas hob, electric oven and grill with chimney style cooker hood and integrated appliances – fridge freezer, microwave and washing machine. The neutral colour tones of the cupboards and worktops are styled with black accents to create a fantastic design. The family dining table is designed in the same great colour tones and styled with matching bench style seating. Bedrooms A bright and airy master bedroom with cosy neutral tones creates a lovely space to unwind after a busy day making memories. The great space features a king size bed with feature headboard, dressing closet and en-suite shower room. The additional bedroom is designed in the same great finish as seen throughout the accommodation. Both bedrooms have TV aerial points. Shower Room The main shower room is light and airy, with a simplistic yet modern design. It is fitted with a large shower, basin with built in vanity cabinet and a coordinating splash back and mirror and close coupled ceramic toilet. The en-suite matches the same design and feature as the main shower room. This caravan is available to view on Pitch B20; a secluded sunny pitch on the lower Park. The price includes the caravan, siting costs and large outside decked area.


