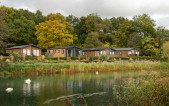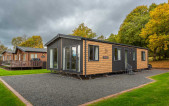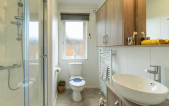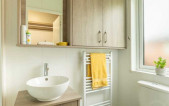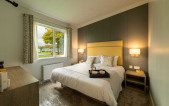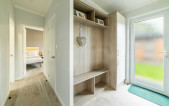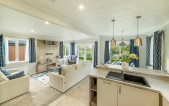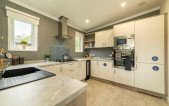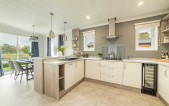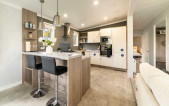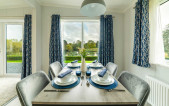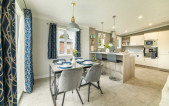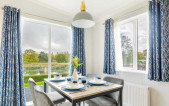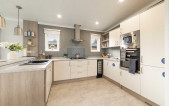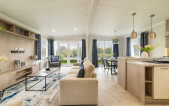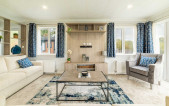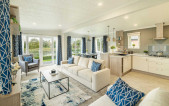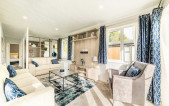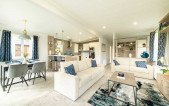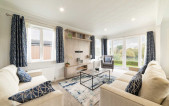Leominster
HR6 9NQ
- All carpets curtains and blind
- Central Heating
- CO2 Dectectors
- Double Glazing
- Fridge Freezer
- TV Space
- Microwave
- Wardrobe
- Patio Doors
- Cooker
- Dishwasher
- Boiler
- Hob
- Separate Toilet And Shower Room
- Shower Unit
- Pull Out Bed
- Twin Bed
Available on a rare plot over looking our wildlife pool at Pearl Lake Country Holiday Park This brand new Pemberton Skydale Lodge is simply stunning inside with one of the best views outside! The Skydale is on an enviable lake edge plot. It looks out onto Park Pool with far reaching views across the golf course and tree line beyond. You’ll be able to take full advantage of this superb exterior because the Skydale comes complete with decking to make the most of your outside space. The Skydale is a double width lodge so there’s bags of internal space which feels light and airy from front to back. The colour palette is calming greys, blues and creams, which gives you a feeling of peacefulness. You enter the Skydale into a hallway – a vestibule if you will – with coat hooks and a handy seat with boot storage under. There’s also a generous cupboard for coats and more in the hallway opposite the vestibule entrance. The kitchen is fabulous. Glossy cream cabinets sit under marble style countertops. Things you’ll love – a five-burner hob, dishwasher, washing machine, eyelevel oven, microwave, fridge freezer and a wine cooler! It’s full of light from three windows and of course you can see the view of Park Pool from the kitchen too. There’s also a breakfast bar with two stools – ideal for chatting to the chef! Beyond the kitchen is the impressive lounge/dining space. With two sets of patio doors taking you onto the decking, you’ll have the sun rising over the pool as you’re tucking into your cornflakes. The dining table with 4 chairs (but you could easily seat 6) is in its own space giving this living area clear demarcations. The lounge area has a three-seater and a two-seater sofa and there’s an occasional chair too – so plenty of seating for visiting guests. Everything is also in place to take a wall mounted TV. Down the corridor and there’s a generous family bathroom with double shower, heated towel rail, obscure opening window and plenty of storage. The twin bedroom is really sizeable with a walk-in wardrobe and dressing table with mirror over. The master suite is uncompromising in its luxury. In a palette of mustard and grey this room is spacious and calming. There’s a really clever design that seems to separate the sleeping area from the ensuite. You go through a dressing area which is hidden from view from the bed. This area is full of storage and a sort of buffer before the bathroom. The ensuite has another double shower, bowl sink and loo. Plus a heated towel rail and opening obscured window – and it’s spacious too. All in all, a fantastic holiday home on a brilliant plot.


